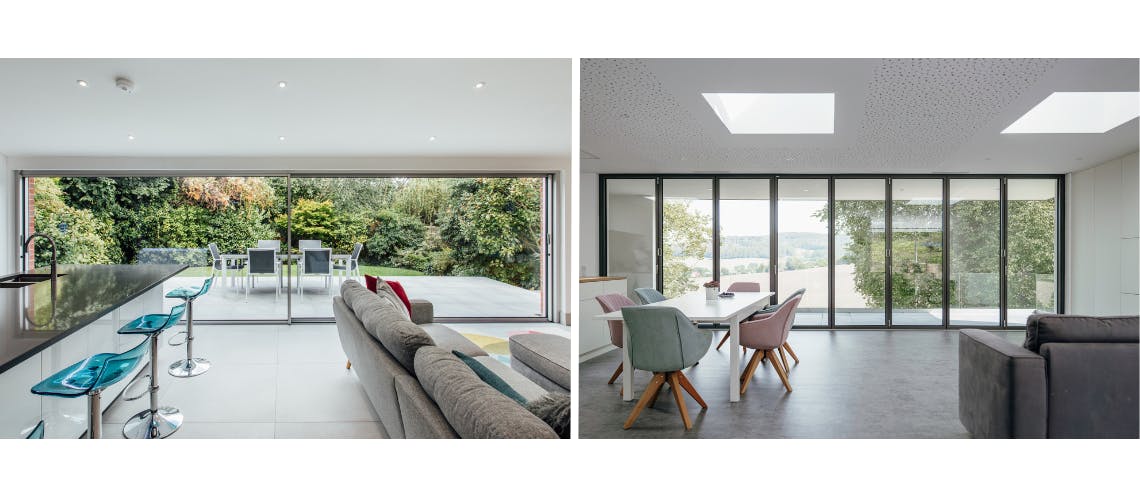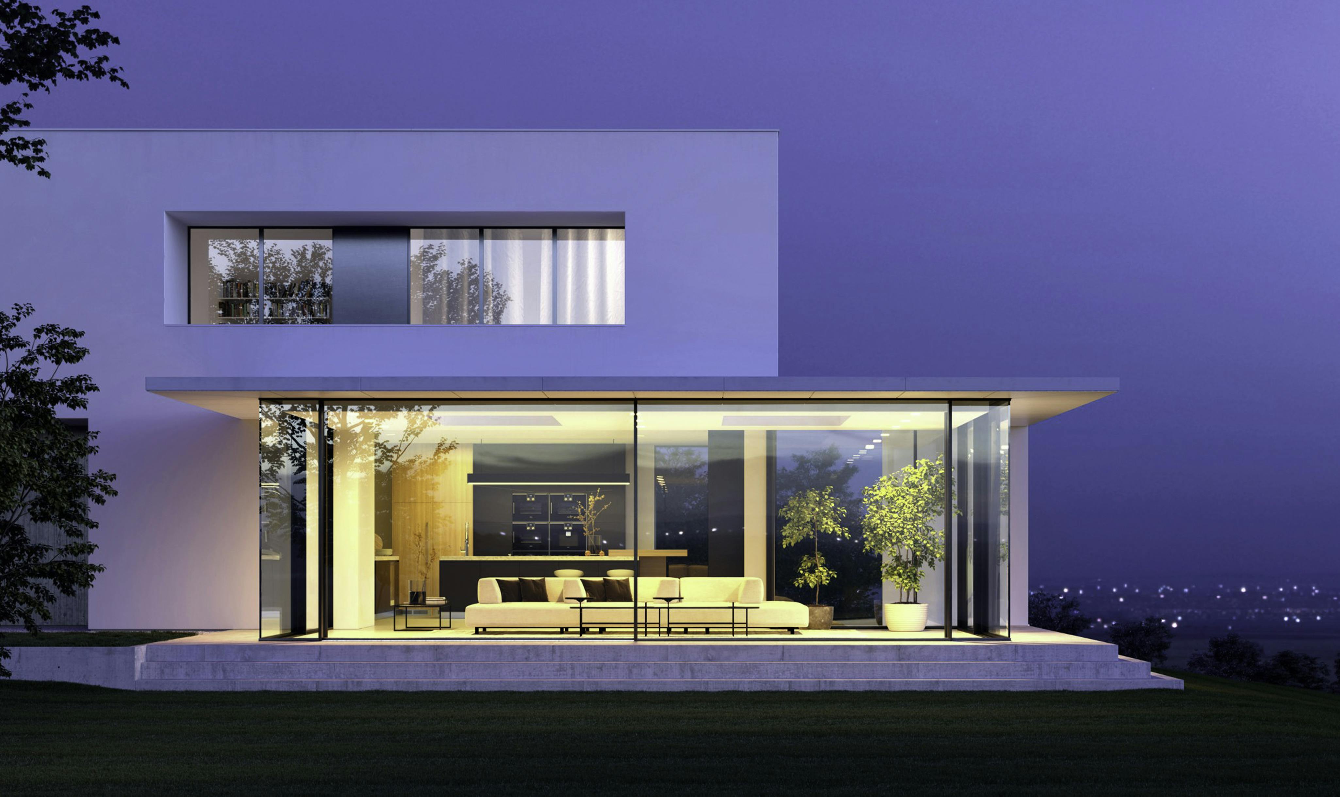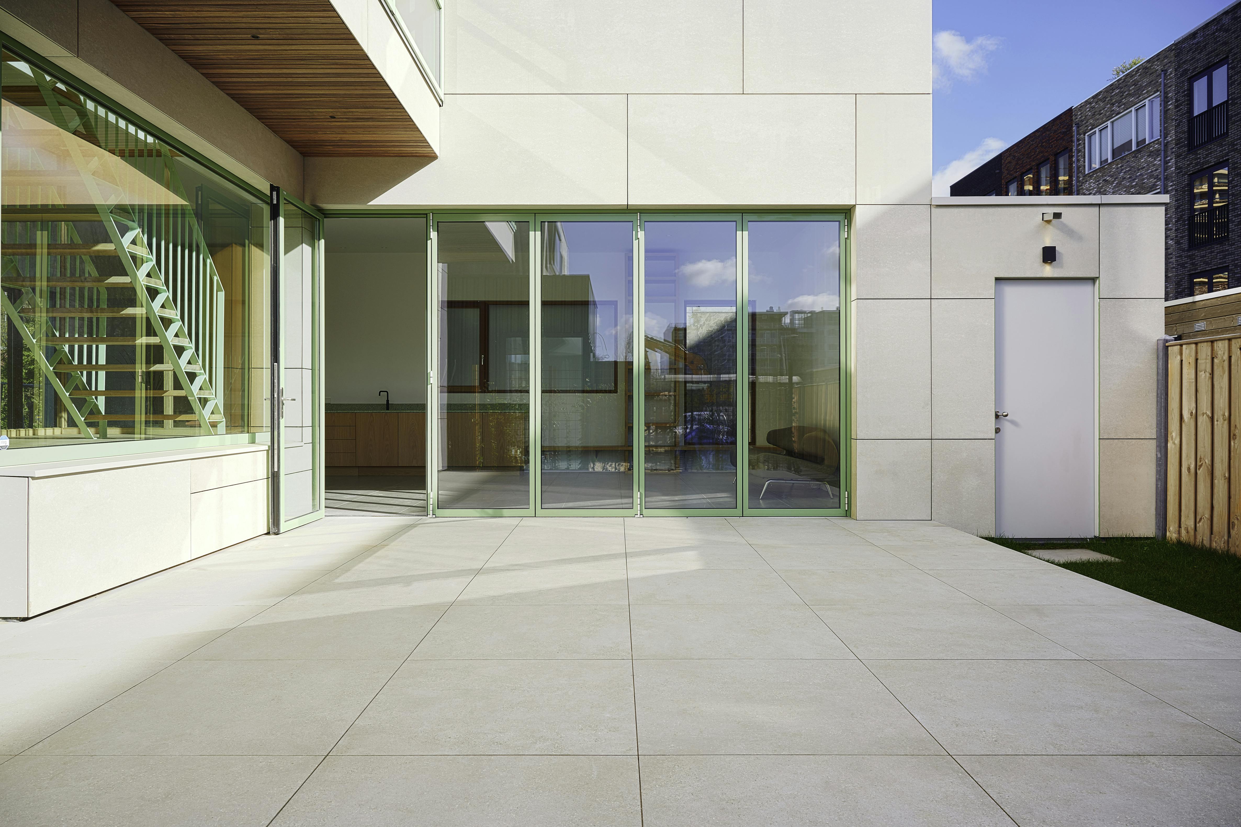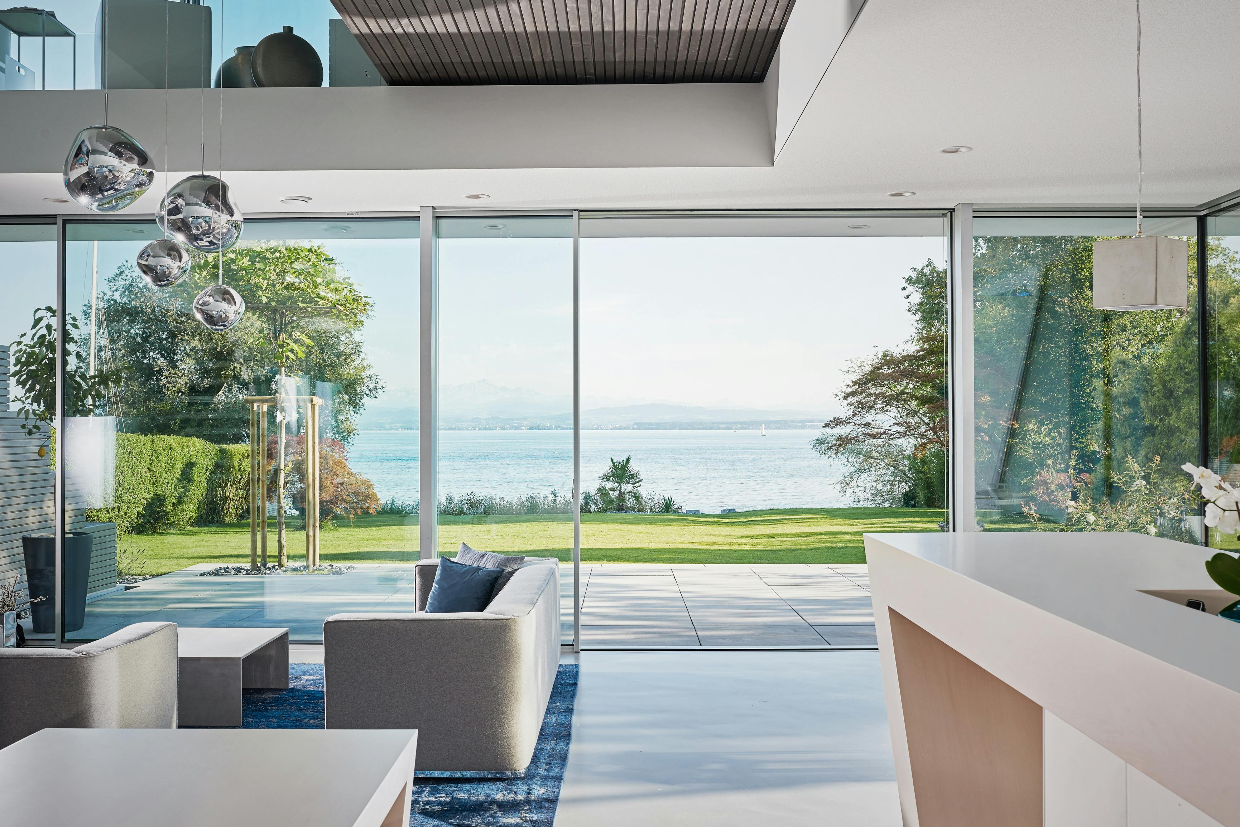"Two great options to open up your home - but how do sliding doors and bi-folds differ?"
Choosing between bi-folding and sliding glass doors

Sliding doors and bi-fold doors are both fantastic options if you are looking to open up your home. They flood your living space with natural light and allow you to make the most of your garden or outside space.
In many respects, there’s not much to choose between bi-folds and sliding doors. On a like for like basis, the difference in cost isn’t significant, and the choice of materials, colours and glazing options is pretty much the same for both. There are, however, some key differences that are worth bearing in mind. We'll be looking at these in more detail in this article.
Sliding glass doors vs bi-folds
The most notable of these is the impact that their different designs have on their appearance and functionality. You'll need to consider how the doors will fit with your home’s aesthetic and how they will be used, but much of your decision comes down to personal preference.
Bi-folding vs sliding doors: Design
The most obvious difference between sliding doors and bi-folds is their design. Sliding doors comprise glass panels that slide open sideways to line up one behind the other at the end of a frame. The panels of a bi-folding door, on the other hand, are connected by hinges that allow them to be stacked neatly together like a concertina at one or both sides.
Both sliding doors and bi-folding doors can be specified in a range of sizes. Premium bespoke systems can offer any number of bi-fold door panels, while the glazed panels of sliding doors are able to reach some truly astonishing widths, heights and overall square metres.
Sliding doors and bi-folds: Appearance and visibility
One of the key differences between sliding doors and bi-folds is the way their design affects how they look as well as the visibility they offer to the outside. Think about how this varies during the summer when the doors are wide open and in winter when they are closed. If you live in the UK, where the weather can be very changeable, it's likely that your doors will be closed more often than open.
Bi-folding doors
When fully open, bi-folds generally create a larger aperture and give more of a frameless view than sliding doors do. Because they come together into a compact sideways-on stack, around 90 per cent of the opening remains free, allowing for an almost seamless flow between the indoors and outside. This can work well for smaller homes and gardens as it frees up most of the opening and creates the illusion of space. However, the sideways stacking of the doors means they will impinge a little more on the floor space of your room if folding inwards, which can be an issue if it’s small. If folding outwards, bi-folds don't fare too well if it's windy as they sit at 90 degrees to the track and can act almost like a flag or sail in the wind.
Bi-folding doors when open and closed
simple_image
simple_image
Bi-folds look very different to sliding doors when shut. Their multiple smaller panels result in a greater number of visible profiles and their sightlines tend to be thicker. This can be particularly noticeable as part of a minimalist interior design. However, you can make them less conspicuous by specifying composite bi-folding doors with a timber finish on the inside frame - the wood has a softening effect on the overall appearance of the doors. The larger quantity of framing also puts bi-folds at a disadvantage in breaking up the natural light coming into your living space.
Sliding doors
By contrast, the width-ways stacking design of sliding doors means that, when open, the percentage of the aperture that's free of glass can be as low as 50%. The amount of barrier-free opening depends on the total width of the aperture and the size of each door panel. This won't impact on the view too much as it will be like looking through a single pane of glass. However, it will affect the ventilation and the sense of an uninterrupted transition between the indoors and out.
One way that sliding doors can rival bi-folds in the size of aperture they create is by sliding into a wall cavity as a pocket door. This creates an opening that is 100% free of glass. In a new home or extension, pocket sliding doors can be specified in advance of the build but may be trickier to install in an existing structure. Bear in mind as well that the resulting cavity could reduce the insulating properties of the wall.
Sliding doors when closed and partially open
simple_image
When closed, sliding doors tend to offer a pretty clear view to the outside. They have the ability to accommodate much larger panes of glass and tend to have slimmer sightlines, particularly when used within an aluminium frame. Depending on the size of the aperture, sliding doors may only have one or two visible sightlines that can be as slim as 15mm. The larger expanse of glass allows more natural light to enter your home and offer a largely unobstructed view to the outdoors.

Slender sightlines and an almost unobstructed view through sliding glass doors
"Will your glass doors be an entrance and exit point?"
Sliding doors or bi-folding doors: Ease of use
Both types of doors are easy to use, particularly if you choose a high quality, well-engineered system. There’s also the option to specify motorised opening for sliding doors but not for bi-folds.
The sliding door is that little bit simpler to use than the bi-folding door because of the basic operation involved in pushing the glass panels to the side. You can even opt for lift-and-slide doors which offer additional functionality and ease of use. To fully open bi-folding doors involves going through a series of steps to unlock each door from its frame and fold them all together.
Will you be needing the doors for everyday use? If they're likely to be a frequent entrance and exit point, bi-fold doors can come with a traffic door or access leaf where one panel can be used on its own while the others remain fixed in a closed position. This door can either be designed on the same side as the other folding panels and stacked with them when they are all open, or it can be hinged to the wall on the opposite side.

Closed bi-folding doors with access leaf / traffic door on the left
Sliding doors, however, offer much more flexibility if you need to open them partially rather than fully. For ventilation or access, simply slide them open as far as you want along the track. Some high quality models can be fixed in place at various points along the track for extra safety, such as when there are little fingers around.

Partially open sliding door
"Corner openings look stunning and leave the whole space free."
Corners
Corner openings look simply stunning and unbeatable for that true feeling of openness. A corner opening is when two sets of doors meet in a corner and can be opened to leave the whole space free.
You can specify corner openings for both sliding doors and bi-folding doors. It results in a unique look that opens up your space even more to the outside. Open corners can be designed with a static post either on the exterior or interior. But for the optimal result, opt for an open corner.
Thermal efficiency and U-values
Frames are typically the part of a glass door that loses the most heat. So the more frame there is in your glass door, the greater the heat loss. Sliding doors would therefore be the preferred option for thermal efficiency because they have a smaller overall profile than bi-folds.
That said, most sliding doors and bi-folding doors offer excellent thermal efficiency due to their in-built thermal break technology, so the difference in heat loss is minimal.
If you’re creating a space that aims to be as energy efficient as possible or even one that fulfils Passive House criteria, the key thing to look at with all your windows and doors is the U-values. A U-value indicates thermal efficiency - the lower the value, the more thermally efficient it is.
Some sliding doors and bi-folds, particularly those that are custom made, can be designed to meet certain U-values. You can also specify triple glazing, which will help increase the overall thermal efficiency of your doors.
Thresholds
simple_image
The height of the threshold can be particularly important in homes where accessibility is a priority, such as when a wheelchair or pushchair is in use. Even when a low or flush threshold is not a necessity, many homeowners simply like the smooth transition and the lack of trip hazard that it creates.
The majority of bi-folding doors have the edge over sliding doors when it comes to thresholds. They tend not to have a threshold whereas sliding doors need a threshold along which the panels move. However, the premium bespoke models of both bi-folding doors and sliding doors can be specified with minimal thresholds.
Are sliding doors cheaper than bi-folds?
Like for like, there isn’t much difference in the cost of sliding doors and bi-folding doors. However, if you are wanting to open up a large wall, you may not be able to use bi-folding doors and may have to opt for sliding doors with large panes of glass, which can be more costly.
Solarlux sliding doors and bi-folding doors
As a premium manufacturer creating bespoke glazing solutions for homes, Solarlux offers thermally broken, aluminium sliding doors and bi-folding doors that can be specified to meet your criteria and requirements.
Solarlux glazing systems use slim frame aluminium for a sleek and modern design, and offer high energy performance with U-values that will suit both new builds and refurbishments. They have been rigorously tested for durability, security and safety.
If you are deciding whether to choose a bi-fold door or a sliding door, many of the differences mentioned above can be addressed by using a custom made Solarlux system. For example, there's no difference in the accessibility of the threshold of a Solarlux bi-fold or sliding door, with the Combiline bi-folding door having a flush floor track. The weather-rated threshold on Solarlux doors means that activities can spill effortlessly outdoors on warmer days.
"Solarlux creates remarkable results with its oversized sliding and bi-folding doors."
As the inventor of the modern bi-folding door, Solarlux has been refining the bi-fold design, capabilities and functionality for nearly four decades. That's why its doors can create remarkable results: The Solarlux Highline bi-folding door, pictured above left, has panels reaching as high as 3.5m and ultra-thin sightlines of 99mm, while the brand new Solarlux Megaline, pictured centre, has glass panes up to an astonishing 4.5m high and 1.5m wide.
And its sliding doors are widely recognised as being among the best on the market in terms of architectural glazing. The oversized Cero sliding doors, pictured above right, can reach up to 6m in height or 4m in width.
Whichever glass doors you choose for your home, one of the most important things you can do is ensure they are installed by a professionally trained team. They will know how to complete the job properly so your doors are fitted and operate correctly. To find out more about our expertise at Solarlux by Reveal, click here.
More Articles from Solarlux by Reveal
Loading more articles. Please wait


